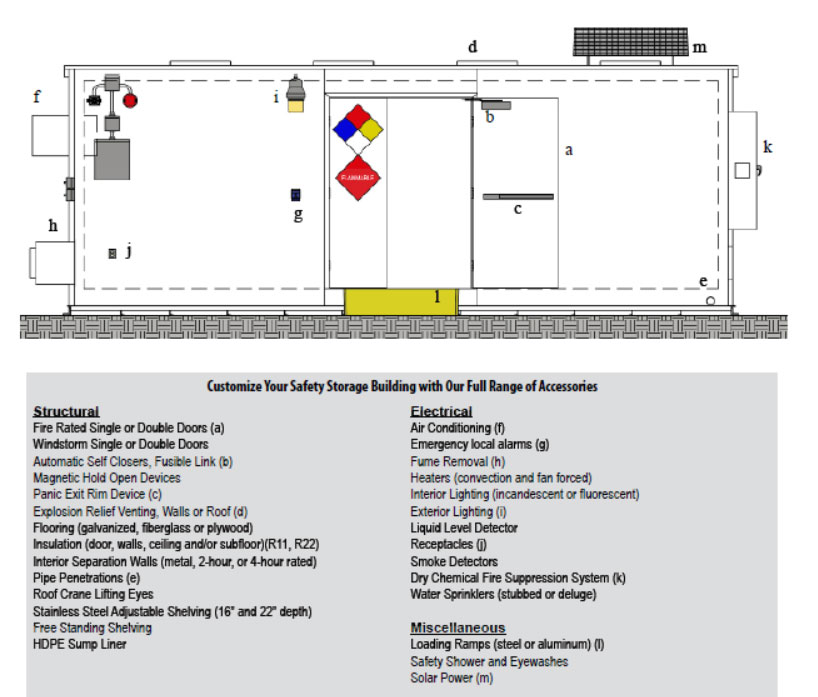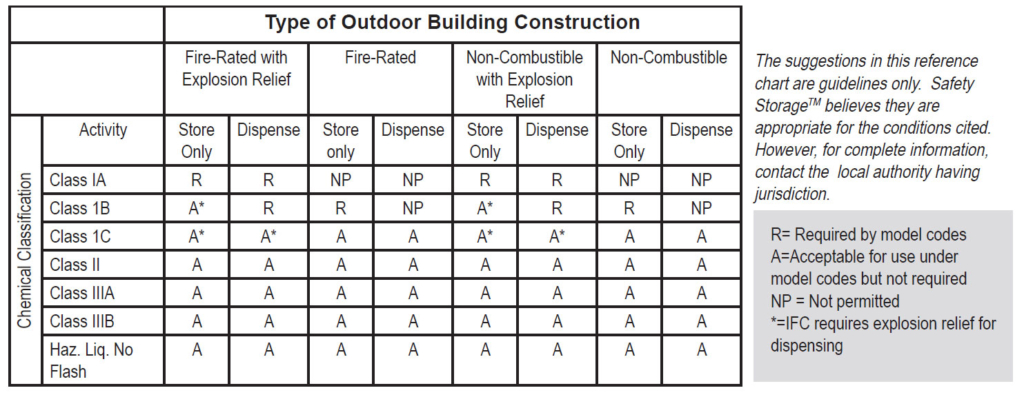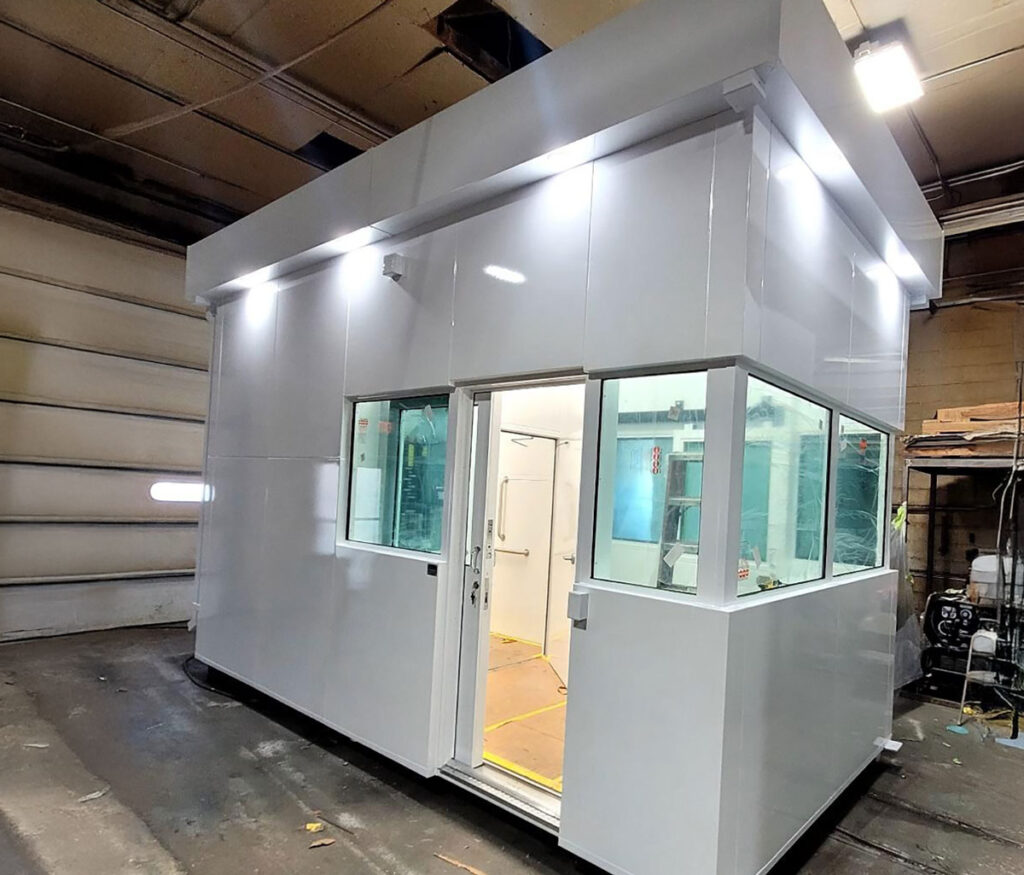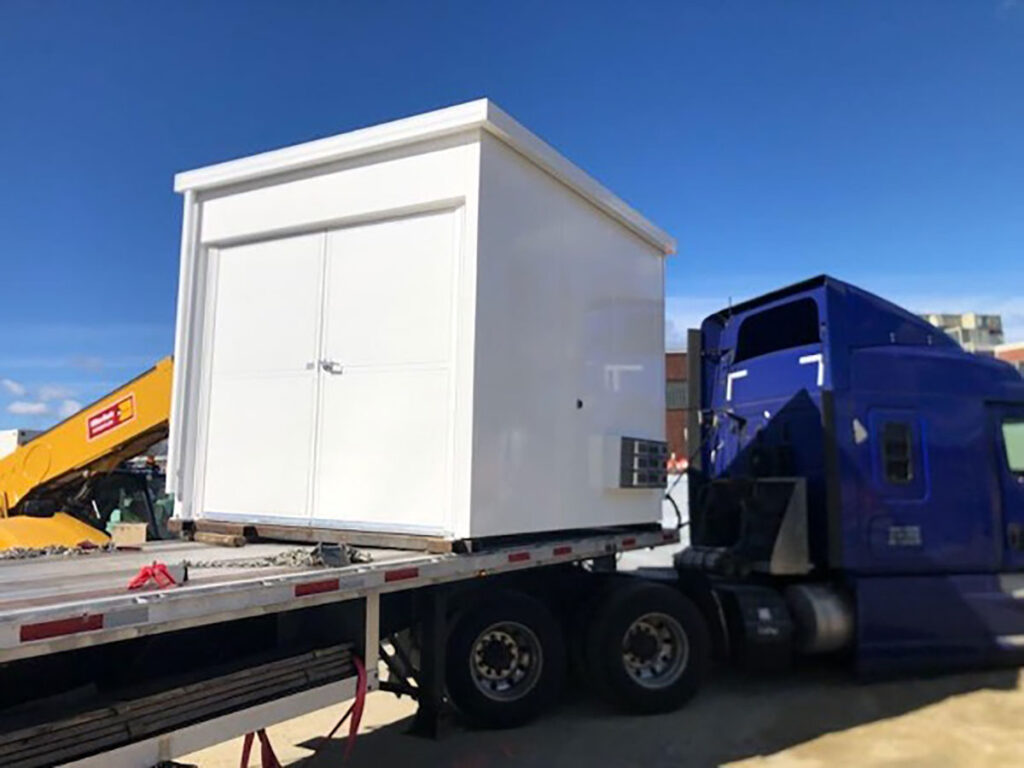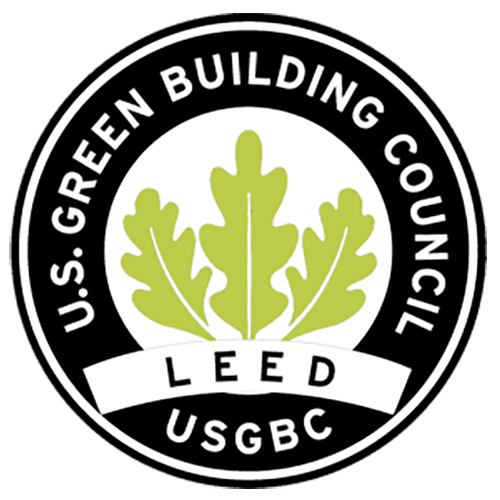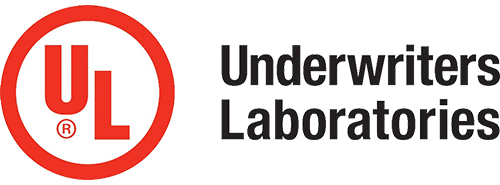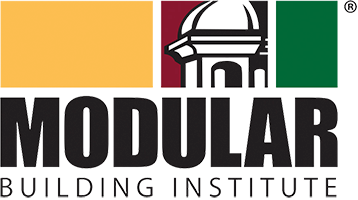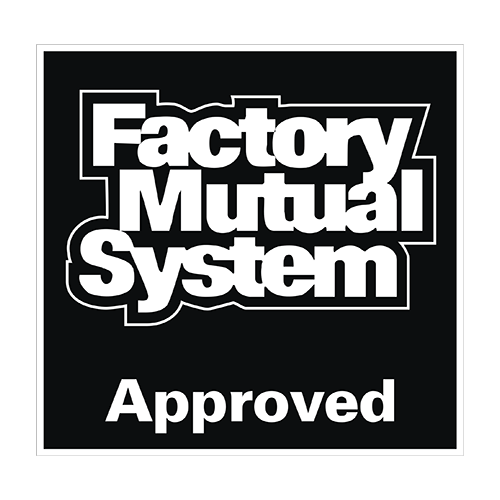Chemical Storage: Hazmat Enclosures All Modular Prefab Enclosures Meet Regulations for EPA, NFPA and FM
Knowing what you need:
Materials being stored: The type of chemicals, quantity and method of containment (sealed containers only or open containers for dispensing) are important considerations in design. The fire rating, ventilation, and fire protection required depends on what chemicals are in the unit:
Flammables: Flashpoint 100 degrees F: Solvents, MEK, Acetone, Gas, alcohol.
Combustibles: Flashpoint 100 degrees- 140 degrees F: Oils, paper, plastics
Corrosives: Acids and bases
Toxics: Chemically poison or radioactive material
Handling material: Whether handling drums on pallets or hand truck, smaller containers or totes are important details that affect the design of doors, racks, shelves and ramps as well as the overall size of the unit.
Location: The distance between this storage unit and existing buildings (or property lines), effects the required fire rating of the structure. General rule is as follows:
- 0’ – 10’ separation – 4 hour fire rating
- 10’- 30’ separation- 2 hour fire rating
- 30’ + – non-combustible (non-rated)
Note: interior buildings may need to be 4 or 2 hour fire rated, depending on local requirements.
Temperature Control: All units incorporate air vents (high-low) for passive ventilation. Addition of mechanical ventilation (explosion proof fan), may be required for heat control or fume removal. Heat and ac are also available for more temperature sensitive applications.
Fire Protection: Dry Chemical fire suppression systems are self –contained and pre-installed in the factory. Pipes and heads for wet or dry pipe suppression can be installed, ready for connection to your existing system. These systems can be integrated with your existing alarm system.
Electrical equipment: Interior lights, leak detection, BIM monitoring, etc. can be added to our units, as required.
Explosion relief construction: NFPA 30 and other codes detail the enclosure’s requirements. The following chart is a general outline of the need for explosion relief construction (blow out panels).

