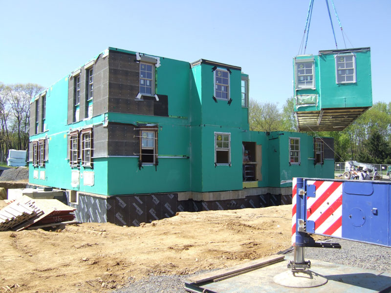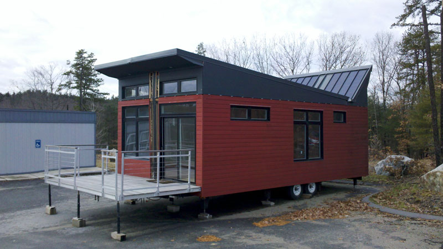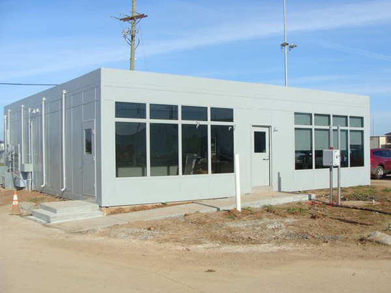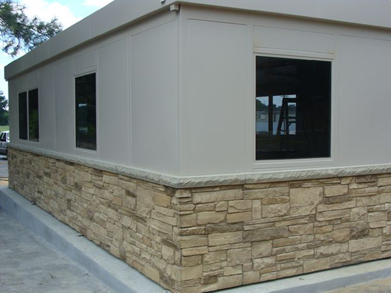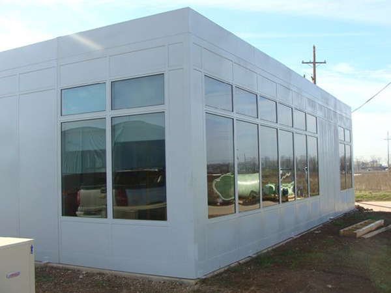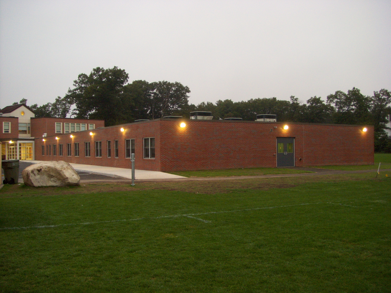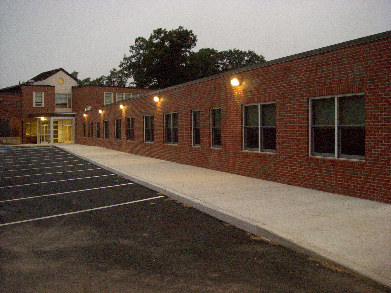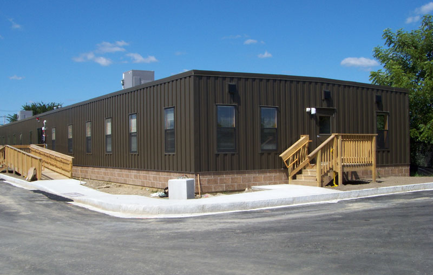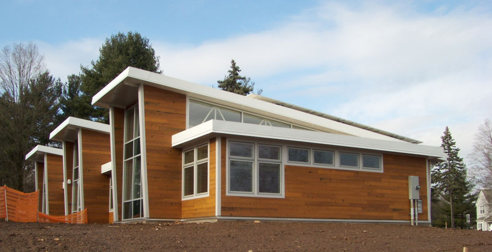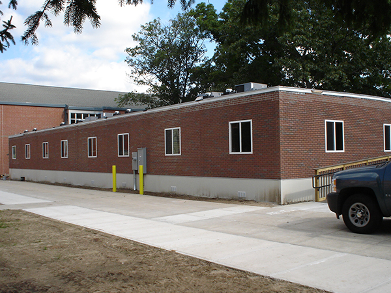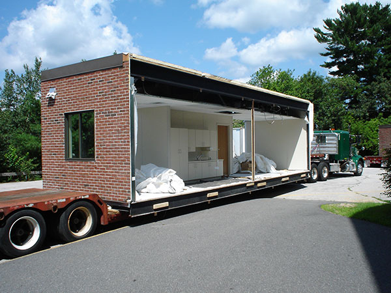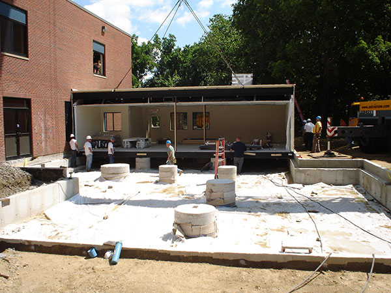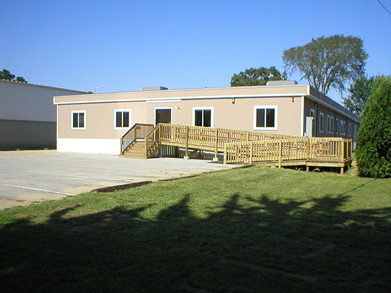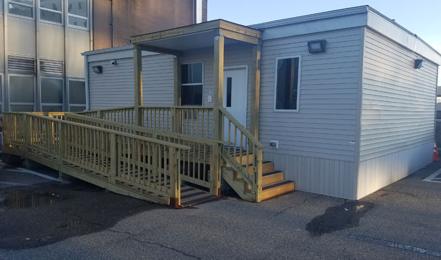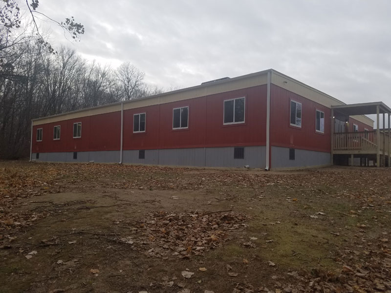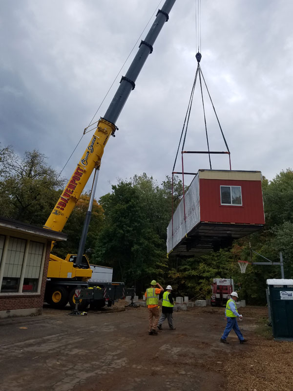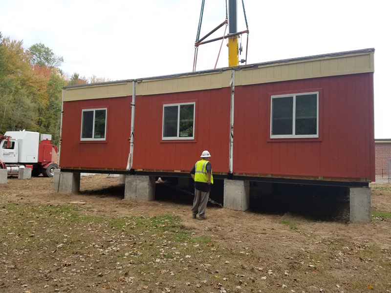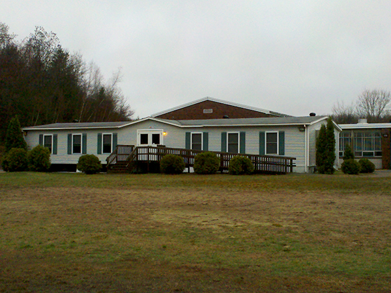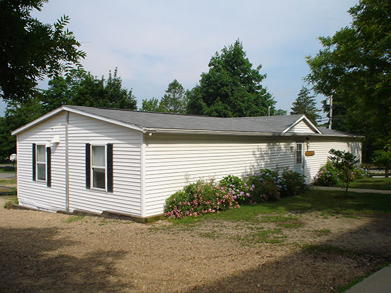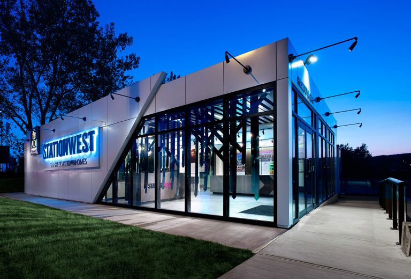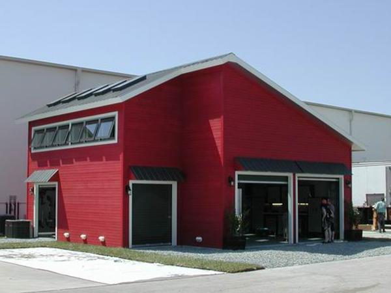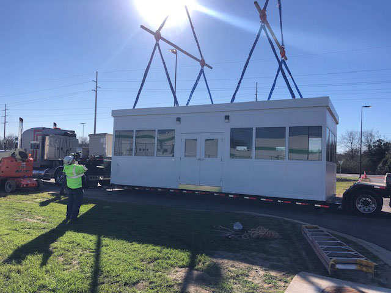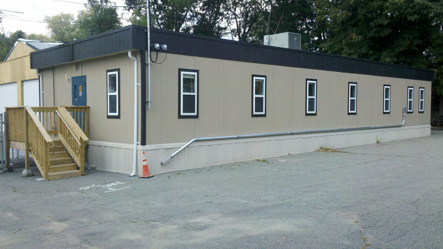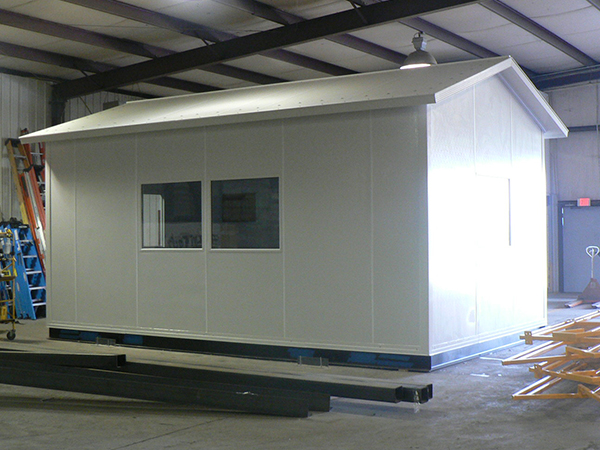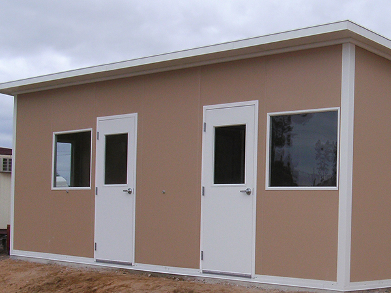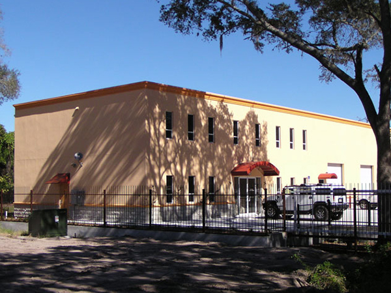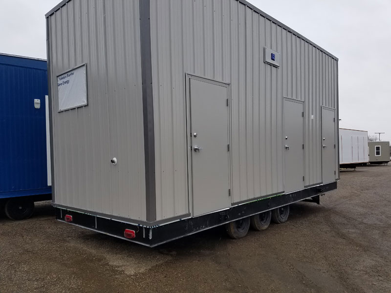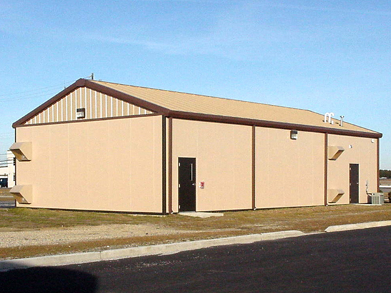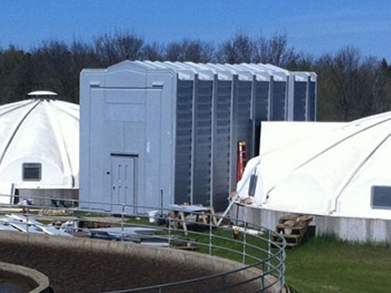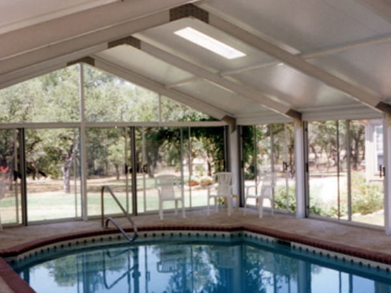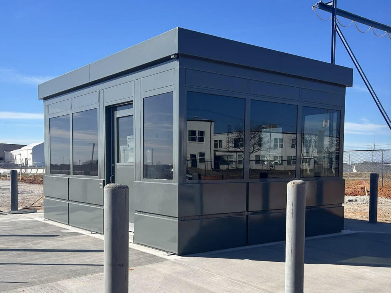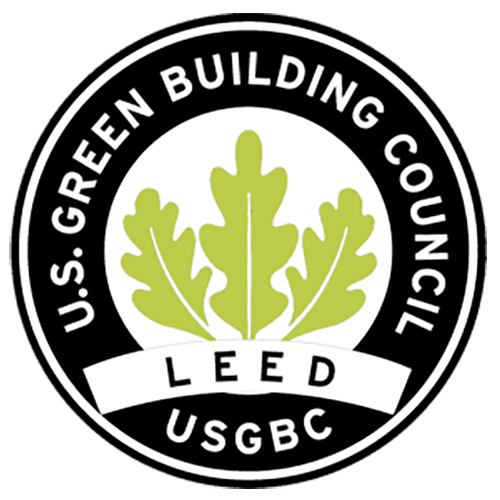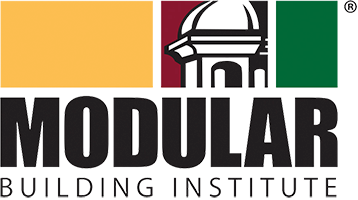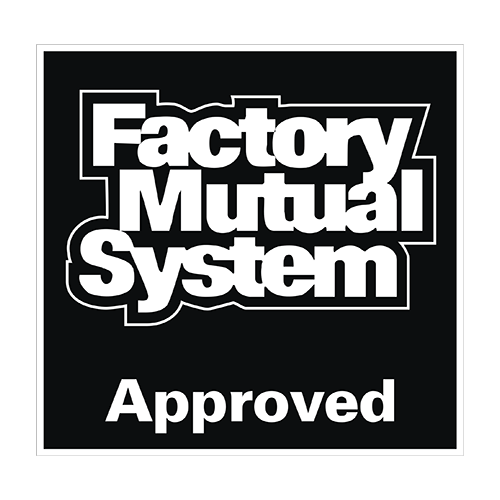SafeSpace modular buildings are used for offices and classrooms Providing Code Compliant, Energy Efficient Structures that are Aesthetically Pleasing & Cost Effective
These buildings can be built tailored to your needs, with expandable and relocatable offerings for any future needs or changes.
Speed: Up to 80% faster to design and install than conventional construction by using pre-engineered designs and efficient, factory assembly technologies.
Economy: Less costly to construct and easily relocatable to provide flexibility.
Easier: Prefab design/build techniques are certified for code compliance and installed with less of the disruption of on-site construction. Interior and exterior finishes are completed in the factory as well as Plumbing Heat and AC systems. Your modular is ready to “plug and play” when it arrives on site.
Green Buildings, Sustainable design: Modular prefab buildings are “green”
- Built indoors, out of the weather, at an ideal temperature so materials stay dry and eliminate the moisture that can support mold
- Waste is reduced or eliminated in a controlled environment
- Construction is indoors so no noise, dust and traffic on the site
- Materials are monitored for low VOC, high recycled content.
- LEED AP on staff to assure compliance with sustainable design
Common uses: Modular office space, portable modular classrooms, prefab security guard buildings, hospital buildings, prefab dormitories, equipment enclosures, dispatch offices, prefab storage buildings, control rooms.
Sizes: 8’x 25’ up to 60,000+, sq. ft. Multi-story modular design.

