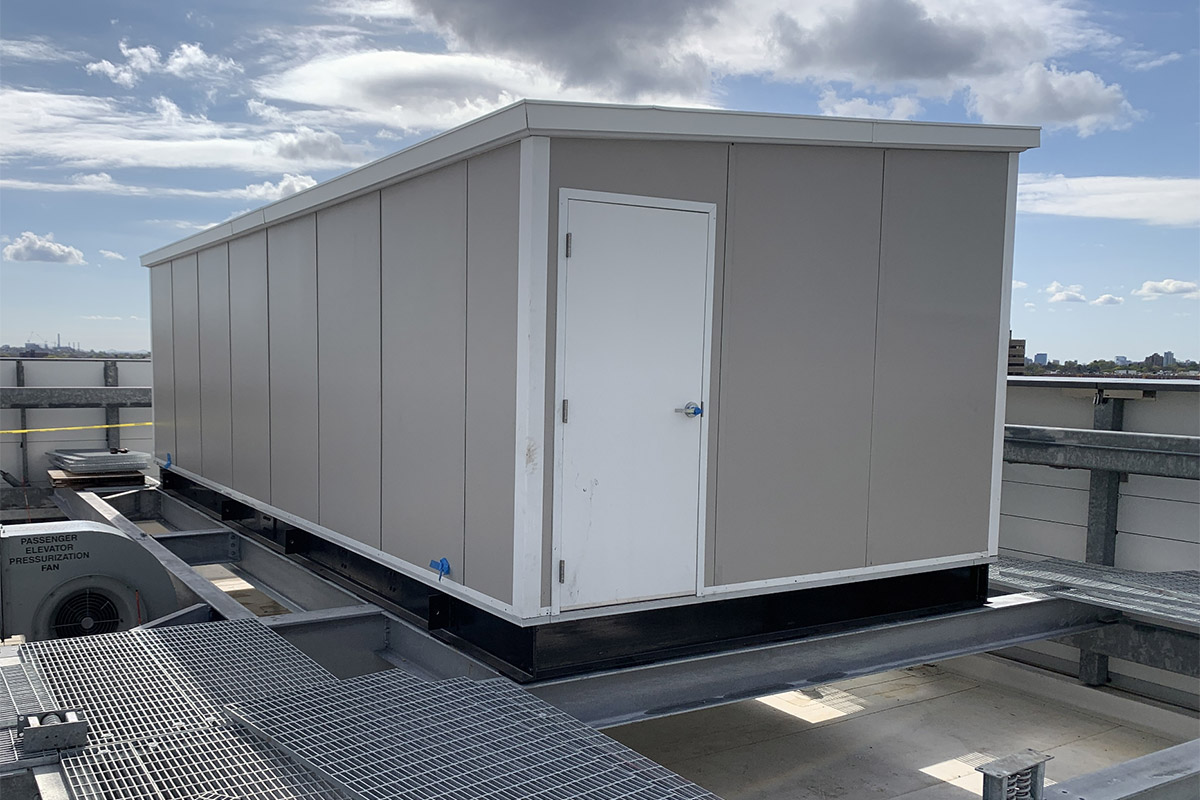About the Project
Boston, Massachusetts
Building a mechanical penthouse is much easier in the shop than on a roof in New England. This enclosure was shipped to the HVAC contractors shop in pieces. First the steel support skid base was shipped and the contractor installed their pumps, piping and controls in the comfort of their indoor facility. Next, the panelized wall and roof sections were assembled to enclose the equipment. Then, in one day, the entire prefab mechanical penthouse was lifted into place on the roof.
The result is a fully functional modular mechanical enclosure installed in a fraction of the time and cost of a site-built building. The prefab enclosure is certified to meet all codes for this high exposure environment and designed to provide a long, maintenance free life.






